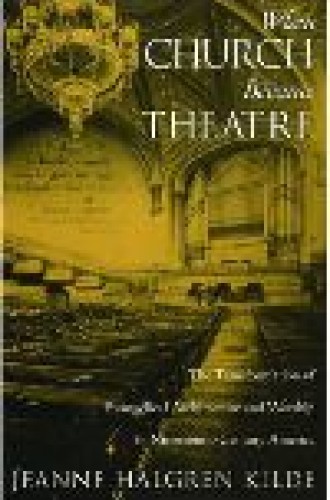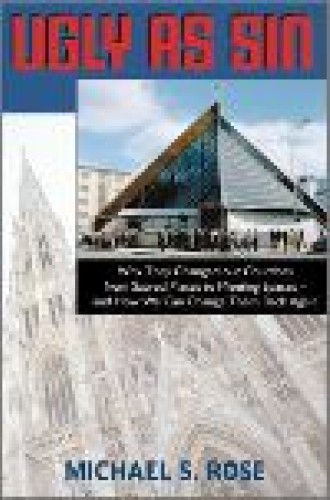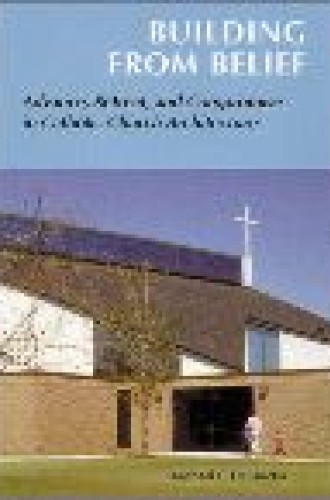Sacred spaces
American church architecture is wonderfully varied. It includes rickety storefront assembly halls and megachurch complexes, diminutive country churches and massive Gothic piles. Our ideas about worship space come from our different religious traditions, our social enclaves, our sense of history (or lack of it), and our personal worship experiences and desires.
Despite this variety, most American Christians visualize “church” in more or the less the same way: as a rectangular building with a tower or spire, containing a rectangular sanctuary with pews in straight lines facing an elevated pulpit and choir loft. For two centuries most American churches have taken this form. Several architectural styles have dominated the landscape. Colonial revival buildings (white clapboard or red brick, with white pillars in front) are perennially popular. The Gothic style, despite its Roman Catholic overtones, has also been fashionable among Protestants since the mid-19th century. Gothic churches generally have spires or crenellated towers, pointed arches, buttresses, and rectangular or cruciform sanctuaries with vaulted ceilings.
In the late 19th century, Protestant congregations popularized the “auditorium church.” In her engaging book on this period, Jeanne Halgren Kilde of Macalaster College explores the development of the auditorium church, showing how the style grew out of urban congregations’ desire for heartfelt, accessible and participatory worship. These buildings were often Romanesque—rambling, rough stone structures with multiple towers and round-topped arches. Inside they incorporated the lessons of theater design. Sanctuaries were radial-plan amphitheaters with large stages, highly visible organs and choir lofts, dramatic lighting, comfortable seats and harmonious and colorful decor. Recognizing a need for family ministry and urban outreach, architects integrated parlors, lecture halls, sports facilities, locker rooms and classrooms into the church complex. Examples of this style include Pilgrim Congregational Church in Cleveland (1894) and Trinity Methodist Episcopal in Denver (1888).
The auditorium church and its associated style of worship faded in popularity after World War I. Many Protestants desired a return to a more formal service, and liturgical formality called for architectural formality. Churches erected at this time, often in the Gothic style, have large, formal, high-ceiling sanctuaries that focus the congregation’s attention on the liturgical center of worship rather than on fellow worshipers.
By the mid-20th century, another trend emerged. Traditional, formal church buildings seemed stale and inappropriate to many. Next to modern public buildings, “old-fashioned” churches appeared hopelessly obsolete. Dissatisfaction with older forms stemmed also from a new understanding of worship and community. The new liturgical ideal, based on early Christian precedent, was the “gathered church,” a body of believers that comes together for fellowship and participatory worship. Architects and building committees responded accordingly.
Architectural reform in this period was guided by denominational committees, satellite departments of the National Council of Churches and architects’ associations. Big, drafty sanctuaries, they argued, could not foster the desired sense of community. Their model church was a small one, with a horizontal emphasis, accommodating no more than a few hundred in a circular worship space that encouraged a sense of belonging.
The modern style seemed to offer considerable advantages. Innovative geometry and plain surfaces would challenge complacency. Industrial materials made structures cheaper. Smaller spaces would draw congregations together. The “honest” use of natural materials added warmth to otherwise stark surfaces.
There are excellent examples of churches from this era, such as the buildings of Eliel and Eero Saarinen in Columbus, Indiana (Tabernacle Church of Christ, 1942; North Christian, 1964), a city known for its splendidly effective embrace of modern architecture.
But most attempts at modern church buildings were less successful. Modernism presented both conceptual and practical challenges for congregations and architects. For instance, academic modernism celebrates individual experience, yet churches are supposed to promote community. Proclaiming “form follows function,” modernism heralded the death of ornament, yet ornament in many Christian traditions is essential to worship and group identity. Cool modern design also demands more mental work from worshipers, who are often unprepared for the task.
To make matters worse, middle-brow building committees and architects rarely adopted modernism as a coherent de- sign scheme. Modern churches may temporarily have looked “up-to-date,” but in the end they proved failures. I know of several churches commonly referred to (by church members!) as “the ugliest church in Christendom,” and they are all modern. It may be possible to play with Gothic or neoclassical details and still produce a building with character. Modernism, perhaps like any plain style, is harder to get right. The bad buildings look really bad; they are bland, uninspired spaces without clear focal points.
Indeed, a common complaint about the past 50 years of church architecture is that it is remarkably unattractive—“ugly as sin,” to cite the title of Michael S. Rose’s book. Rose is a Roman Catholic and his book is directed at other Catholics, but the lament is not unfamiliar to Protestants.
Why have we trampled on centuries of magnificent church architecture, Rose asks, and replaced it with cement boxes devoid of meaningful architectural or decorative elements? A sense of the sacred, he argues, is missing from modern buildings that owe too much to secular influences. He calls for a return to historical forms and styles (he prefers medieval or Renaissance) and encourages congregations to design new structures or undo modern renovations. The aim should be to recapture the essential elements of church architecture: verticality, iconography, permanence, hierarchy and formality.
As an example of what must be done, Rose cites Rolf Rohn’s 1996 restoration of the Cathedral of St. Paul in Worcester, Massachusetts. The restoration included repainting the Gothic interior in its original multicolor scheme, removing the carpet, and adding an elaborate hand-carved raredos where a simple blank concrete wall had replaced the original in 1968.
More than any other group of American Christians, Catholics are engaged in a lively discussion about the nature and form of church architecture. The disgruntled express general dissatisfaction with reforms of the Second Vatican Council (1962-1965), particularly those that led to an abandonment of Catholic distinctiveness and tradition.
For both Catholics and Protestants, architectural ideals have often been stated as vague principles rather than definitive guidelines. The sentiments expressed by Vatican II are typical: buildings should have “dignity and beauty” and a “true sense of proportion” and be “an expression of our times.” These principles are nearly identical to what the Reformers espoused 500 years ago, and they’ve been repeated many times since. When working in an entirely new architectural idiom such as modernism, however, such murky instructions may be unhelpful. For instance, how do you achieve “dignity and beauty” with bare cement walls? Is proportion something universal, and if so how is it measured?
The problems and possibilities of modern church architecture are sensibly addressed by another Catholic writer, Michael E. DeSanctis, a professor of fine arts at Gannon University. Modernism, he concedes, appeared to threaten a rich tradition, robbing congregations of a shared and easily understood aesthetic and ripping out the sensual aspects of worship. This is not a necessary outcome, he argues, and many good things did and still can come out of liturgical and architectural reforms.
Authenticity, he believes, is an important goal for architecture and worship. For authentic experience to take place, Christians must acknowledge the modern aspects of their lives and not retreat to historical styles out of nostalgia for a more pious past. Great architecture has always been “modern,” both responding to and challenging the cultures that produce it.
DeSanctis promotes the Catholic Church’s notion of a “noble simplicity” (Vatican II) in architecture, design that fosters “a real appreciation for the workings of ritual action, for symbol, poetry and art—those things which nourish the soul, keep the heart supple, and point us beyond ourselves.” He insists that church architecture can and should counteract the pervasive informality and self-absorption of contemporary life. Contemporary design can force us to think freshly and deliberately about beauty, holiness and the act of worship.
When one thinks of the “contemporary” church, one of the first things that comes to mind is the megachurch. Megachurch buildings are vastly different from the ideal described by DeSanctis. Some 400 American megachurches are widely scattered, primarily across the southern, midwestern and western states. Architecturally, their chief characteristic is great size, with an average worship seating capacity of about 4,000.
The architecture of 63 megachurch complexes is thoroughly explored by Anne Loveland and Otis Wheeler, professors at Louisiana State University. They show that the architectural roots of the megachurch lie in the multipurpose meetinghouses of Protestant dissenters in colonial America, in the vast but impermanent structures and tabernacles of revivalists, and, significantly, in the expensive auditorium church complexes of the late 19th century.
Loveland and Wheeler also point out that the megachurches reveal the unmistakable influence of modern commercial designs of office parks and shopping malls. With some notable exceptions, such as Robert Schuller’s pioneering Crystal Cathedral, designed by Philip Johnson (1980), the exterior architecture of the megachurch is nondescript. Buildings may nod in the direction of historical style (adding a pillared portico or an oddly small white spire) or symbolic reference (resembling, for instance, a gigantic tent), but in general the megachurches look like office complexes. That is largely intentional. The aim is to make a comfortable space for people who do not feel comfortable in traditional churches.
These are not buildings that criticize the visual aspects of modern culture. In design, and in the multimedia spectacles that take place inside, the megachurch embraces the casual, commercial, comfortable and entertaining multimedia world. In 1996 the pastor of Faith Community Church in West Covina, California, told the Los Angeles Times: “What we were aiming for was the feeling of a mall. A place that’s familiar, a real gregarious place.” Hence the snack bars, polished stone lobbies, large clear windows and central information kiosks found in many of these complexes.
Megachurch worship spaces are essentially theaters, with comfortable seats fanned out before a large stage flanked by huge video screens. Ornamentation (stained glass, crosses, engraved mottoes) tends to be spare. These churches can be beautifully constructed of the best materials at great expense. (Megachurch members are financially generous, far in excess of the national per capita giving average.) Their builders know the emotional value of warm, sunny, public spaces. Megachurches are welcoming, and despite their gargantuan proportions, they invite a sense of institutional belonging. These churches are trying to reach as many people as possible and keep their audiences engaged. From a purely practical point of view, they appear to do the job.
These days, most of the buildings we inhabit—our houses, our schools, our shopping malls—do nothing to elevate the soul. Most Christians would agree that church buildings, by contrast, should affect us spiritually. Worship space should make us aware of our senses, remove us from the ordinary experiences of life, and prepare us for worship and fellowship. One of Rose’s major objections to modern churches is that worshipers don’t know what to do in them. He insists that this is because the architecture itself offers no clues as to how to act or feel. To him, a modern building is a blank space that confuses, rather than settles, the worshiper. Hence his argument for verticality, iconography, permanence, hierarchy and formality.
Rose’s principles cannot all be applied consistently across denominations and congregations, of course. Churches will differ, for instance, about iconographic representation and hierarchy within the sanctuary. On the other hand, some verticality, a feeling of tradition and permanence, and at least a degree of formality do seem characteristics of most effective church spaces. These characteristics require both good design and its effective realization through high-quality materials and workmanship.
Church design is rarely as carefully considered as one would hope. Or course, building committees have budgetary and practical concerns. Design-and-build firms, rather than architects, are increasingly responsible for church building and renovation projects. These firms are efficient, but they often sacrifice design to practical concerns such as cost and speed of construction. Many congregations raise perennial and important questions about building and design: Is this the best use of our resources? How much building do we need? Wouldn’t these funds be better spent on mission and service?
Yet somewhere in the building process issues of design need to be considered, because design does matter. Human beings have long recognized that architecture shapes behavior and experience. We live in a material world and respond to what we see and feel, often quite unconsciously. Thoughtful church architects ask congregations what they want the church to do spiritually as well as functionally.
One of my favorite new church designs is West Presbyterian Church in Wilmington, Delaware. In 1993 the congregation’s 1870s Gothic building was nearly destroyed by fire. Working with the Philadelphia architect George Yu, the congregation chose to salvage what it could of its old building, which was important to its inner-city neighborhood. Yu incorporated “symbols of memory” into the new church, including an original three-door entrance, brick buttresses along one exterior wall, the original marble font, and some pieces of stained glass from the Gothic building. He engaged the congregation in discussions about the Reformed tradition of worship and architecture and the liturgical goals for the new space.
The new sanctuary is a high-ceilinged, light-filled, warm and inviting space with movable seating for about 100. High-quality natural materials in neutral tones predominate. The rest of the church complex is pleasant and well organized, but the chief energy clearly went into designing a worshipful and meaningful sanctuary. West Presbyterian is not a magnificent, eye-catching building—in fact, it is a little quirky—but it is eminently well suited for its congregation and its neighborhood.
Although congregations build churches to suit their worship and ministry needs, churches exist also in a wider context of neighborhoods and cities. Even the most nondescript little church structure marks its space as set apart for something sacred, and that gets noticed. In what congregations build and where they build it, they say something about their relationship to the surrounding culture. They also demonstrate what is important in their rituals and beliefs. Intentionally or not, buildings communicate what really matters to their builders.
With the advantage of hindsight, historians may have the edge in deciphering these messages. According to Kilde, the auditorium churches of the 19th century were not designed as isolated retreats. The congregations intended to have a public role that extended well beyond the boundaries of their buildings. The architecture itself, Kilde argues, “trumpeted the new public role of evangelical religion” as a source of order and stability that would reach out to and protect the larger community. A compelling aspect of Kilde’s book is her reading of the buildings themselves in order to understand the religious culture that produced them: bold, confident, masculine and modern—yet slightly on the defensive.
We are perhaps too close to the architecture of our era to decipher its meanings so completely. Nonetheless, we should be aware of the messages our churches communicate about the place of religion in our lives and in our communities. Consider the megachurch. How honest are buildings that rely on sophisticated sound systems to mask dismal acoustics? Can a church built in the idiom of a secular consumer society effectively counter that culture’s influences? These books lead us to ask such questions and encourage us to seek the answers.








